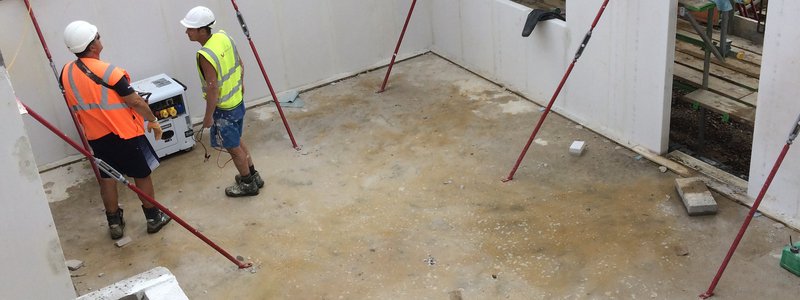H+H
has recently looked again at our prototype aircrete Vertical Elements system;
an exciting construction method that H+H believes will be the aircrete answer
to offsite construction.Early examples of the H+H Vertical Elements were first introduced into
the market in 2003 and were used in the Barratt Green House and Miller Zero
Housing Project with much success.
These latest storey height aircrete elements, supplied by H+H and being
trialled as a full system are intended for the construction of low rise
domestic houses. Manufactured from the
same intrinsic material as aircrete blocks, the wall elements have the same
basic characteristics as general masonry aircrete when used in the same way.
Designed to enhance the key benefits of the Thin-Joint System; speed and
quality of build with reduced waste, H+H Vertical Elements offer all the
attributes of aircrete as a building material whilst offering additional value
to the project.
The newly developed wall elements are designed as single storey high
aircrete panels with a width of 600mm and a thickness of 100mm. Lifted into place using a crane, the vertical
joints are filled with a fast setting thin-joint element mortar which has been
specially developed for the use with elements.
Combined with prefabricated timber floors, Vertical Elements allow for
the weatherproof shell of a two-storey house to be completed very quickly. All components of the construction are lifted
into place by crane which significantly increases efficiency and build speeds.
The inherent design flexibility of aircrete allows for the easy
manipulation of the storey height panels onsite. Aircrete can also be easily cut onsite
allowing infill sections around door and window openings to be constructed with
ease.
